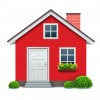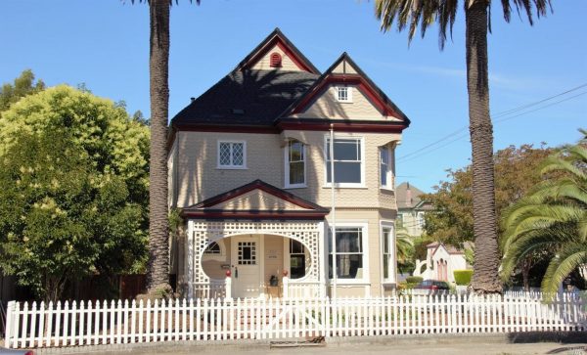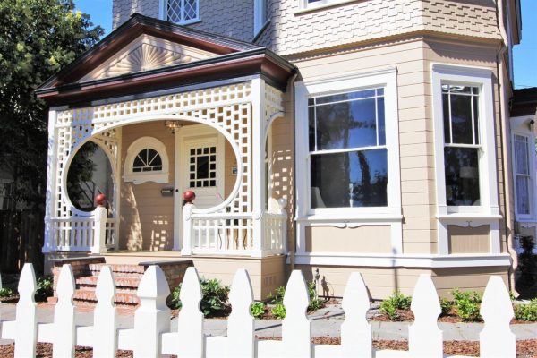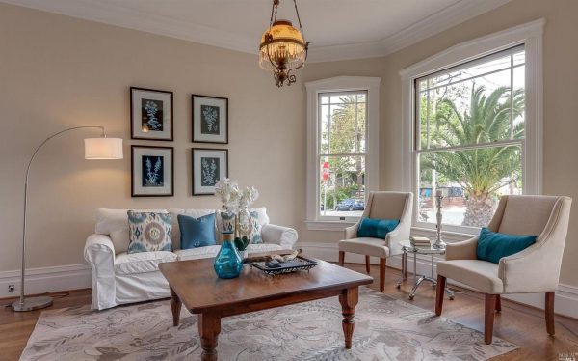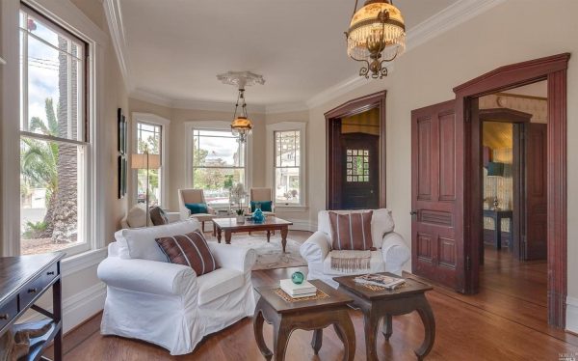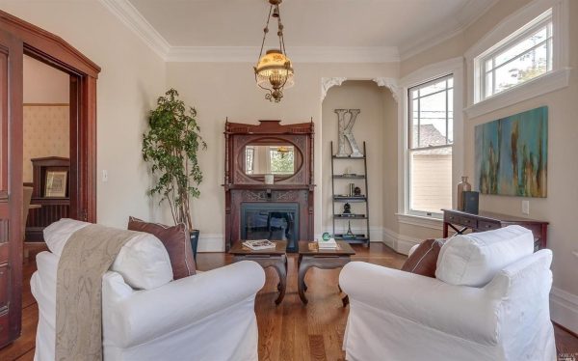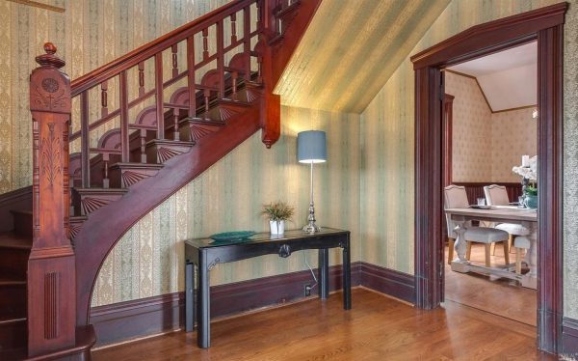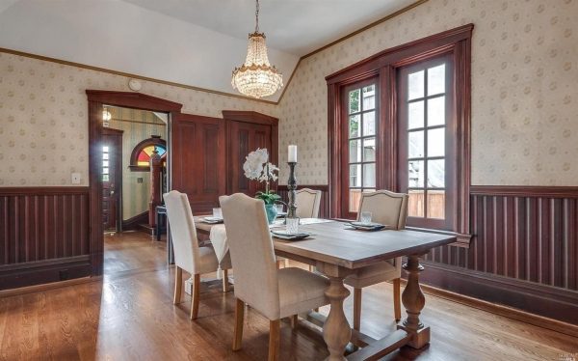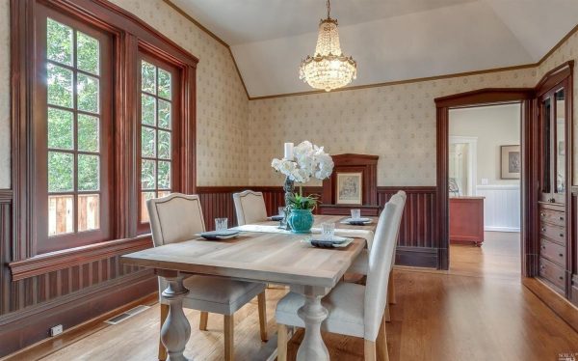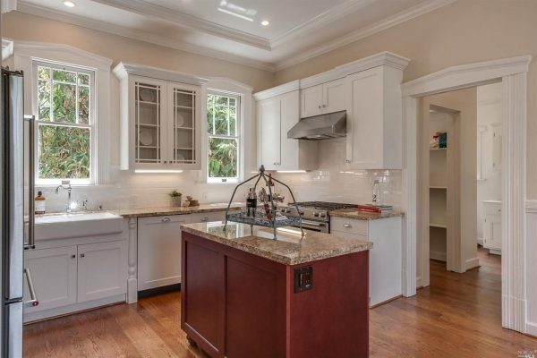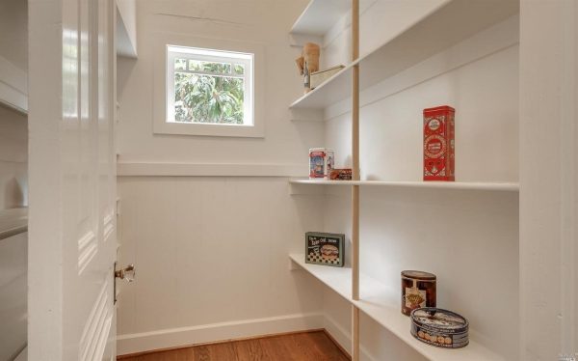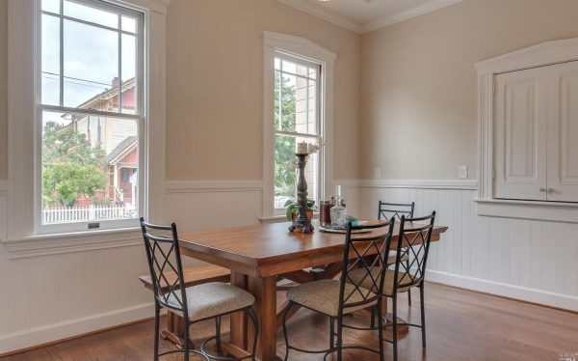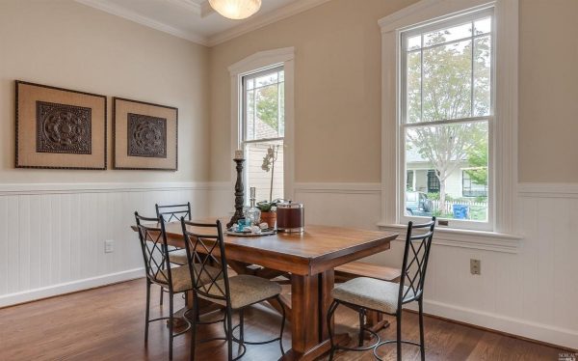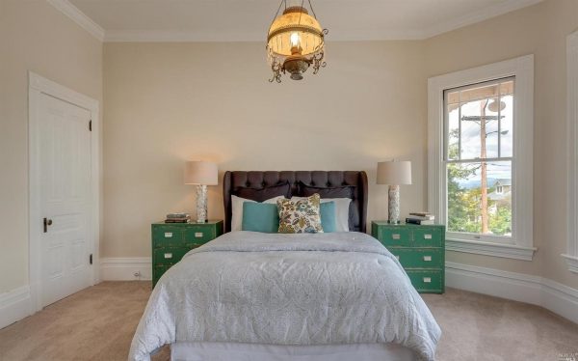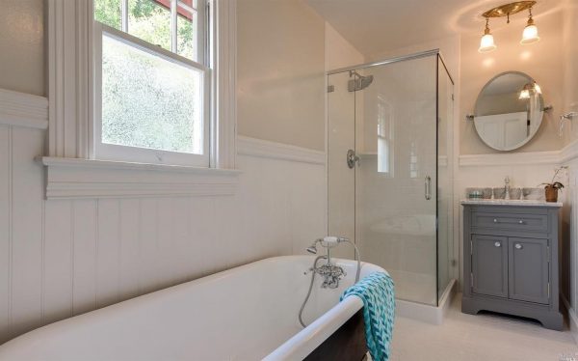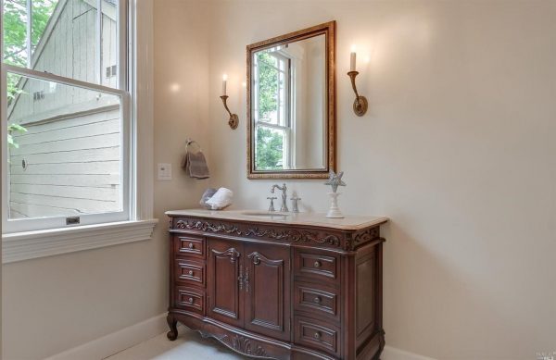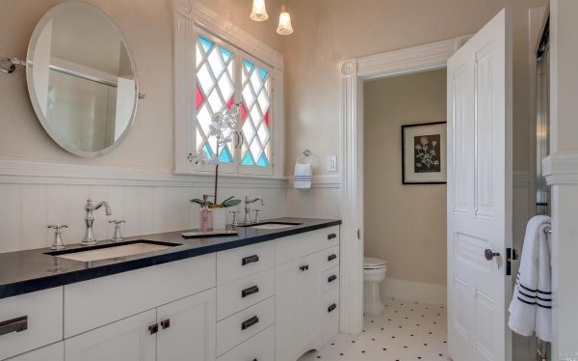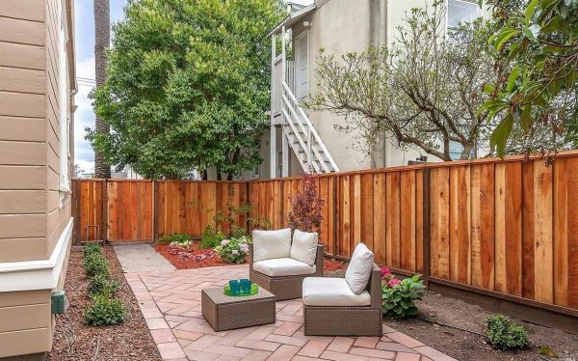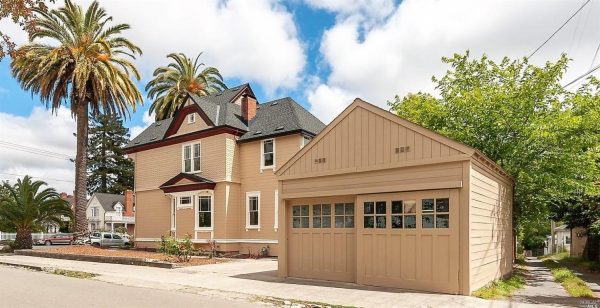It’s no secret that I’m a fan of historical homes, and though I generally prefer Craftsman-era houses, this 1895 Queen Anne Revival up for sale in downtown Petaluma made me rethink my inclinations.
Located at 253 Kentucky Street, what first stood out to me about this 4 bedroom single family home was how new it looks; at first glance you’d never guess it’s 125 years old. I would have written it off as a modern home created to look like a vintage one, but the gabled roof, enclosed porch, and patterned shingles said differently.
The period-specific interior touches such as bay windows, decorative wainscoting, and a clear delineation between each room pulls this house together in a way that’s not found in the open floor plans of most modern homes. Because each room has a different look and feel from the other, I found that walking through the entire home could be an adventure.
This Victorian home is currently listed at 1.2 million, and while older, has been upgraded with energy efficient furnaces, renovated bathrooms, and a carriage style 2-car garage.
The front entry is decorative, with a semi-enclosed porch and arched front window.
The front parlor is formal, painted in neutral colors so as not to compete with the other rooms. Historically, it’s used to entertain guests or unexpected visitors.
The front parlor also contains this more casual sitting area.
A decorative alcove that may once have held a curio cabinet is now used for a modern knick-knack shelf.
In the Victorian era, staircases became a point of pride and signifier of wealth. This stairway is extremely ornate and well preserved.
The dining room has printed wallpaper and dark wood wainscoting. The feeling is markedly different from the parlor, as well as the entry/stairway.
The built-in sideboard, used for storing china and silver, is still in place and may be a remaining element from when the home was first built.
The kitchen is a neutral white, better to show off the stepped ceiling and recessed lighting.
The walk in pantry keeps dry goods out of the way of the main kitchen.
This casual breakfast space is next to the kitchen.
This view of the breakfast area shows the white wainscoting and a glimpse of the recessed ceiling.
The master bedroom is smaller than what’s found in most modern homes.
The master bathroom has been updated, but still retains its Victorian feel.
The yard space is limited, but what’s available is thoroughly modern, complete with a new redwood fence.
A detached two-car garage makes way for modern conveniences.
